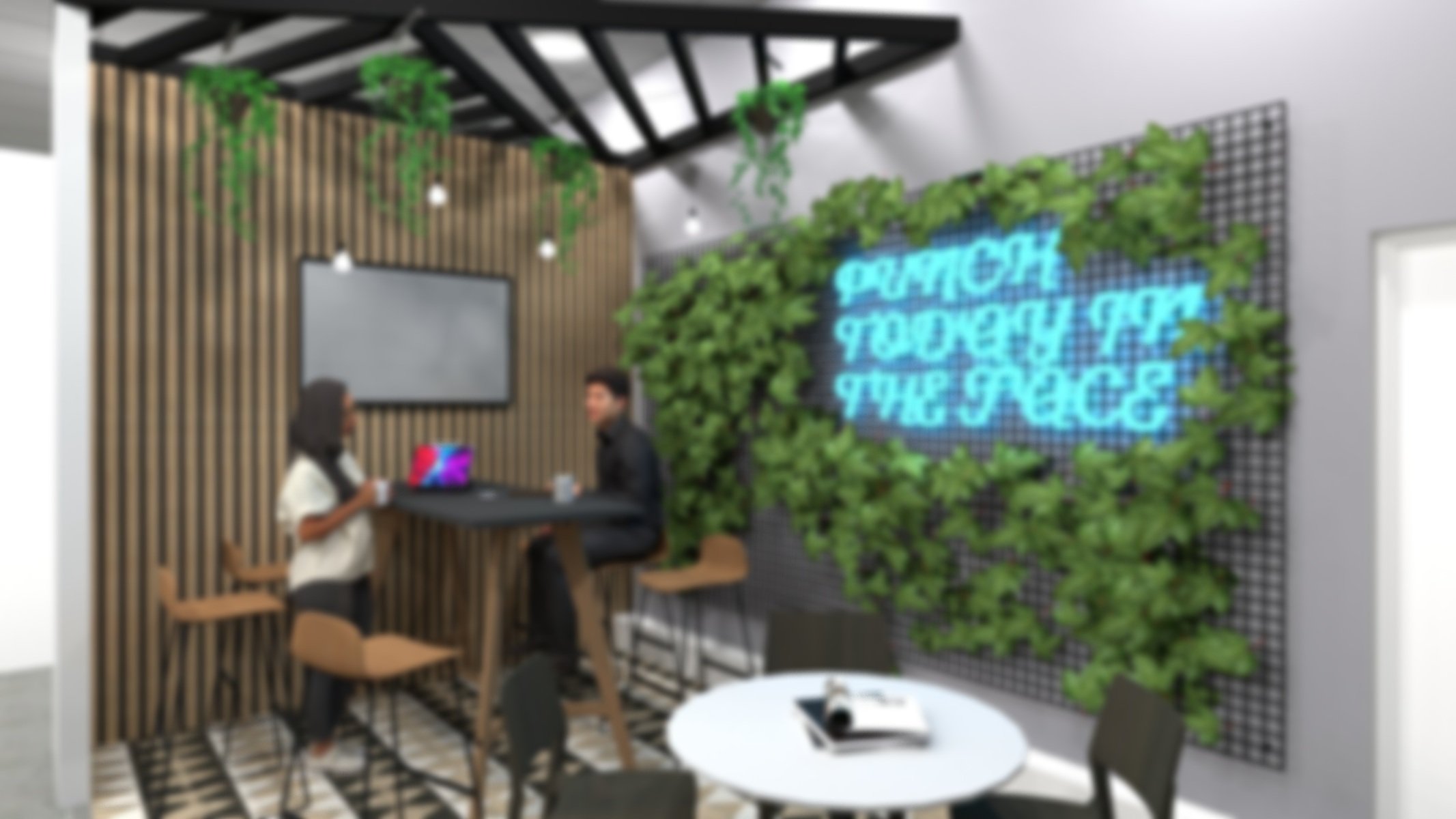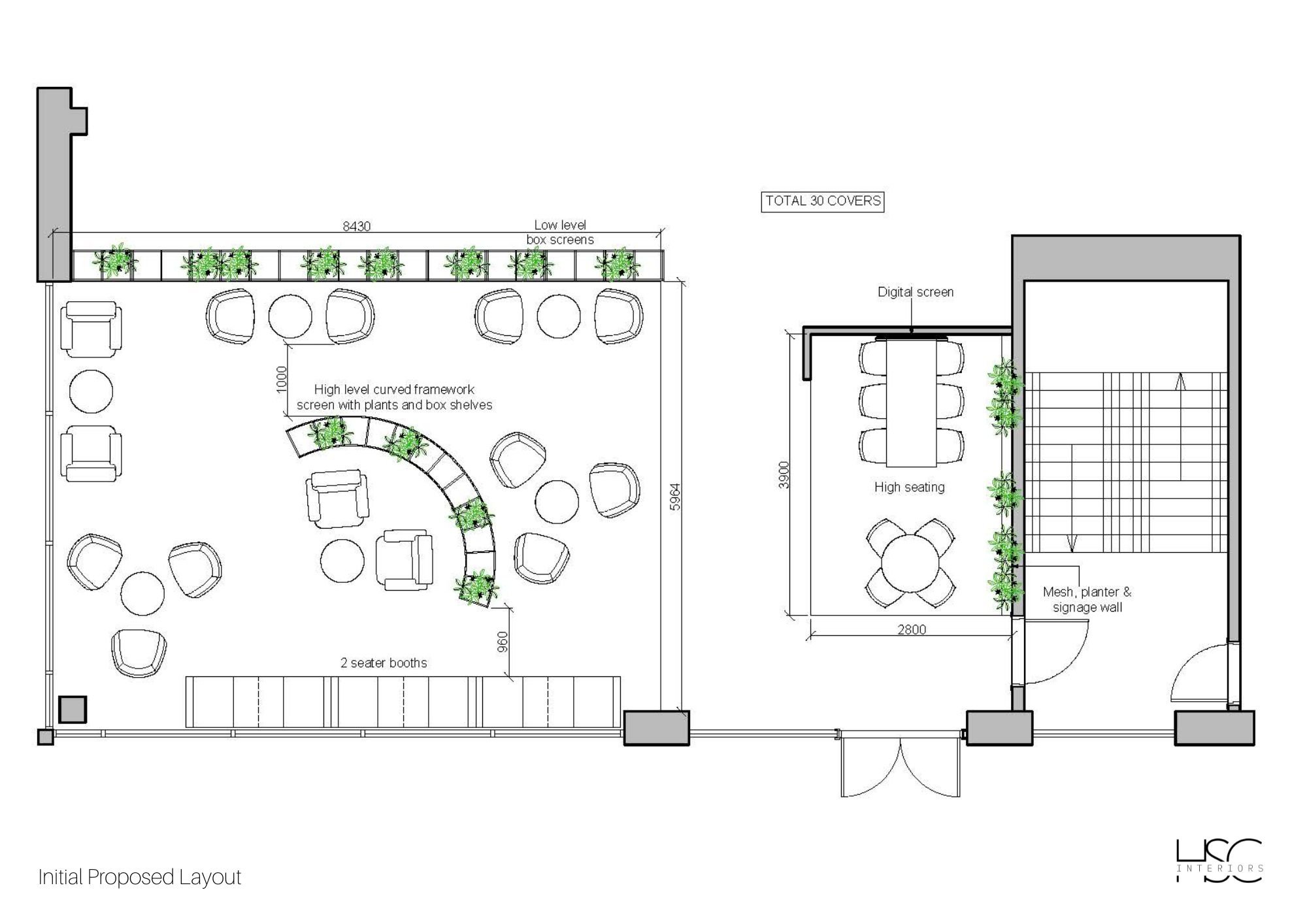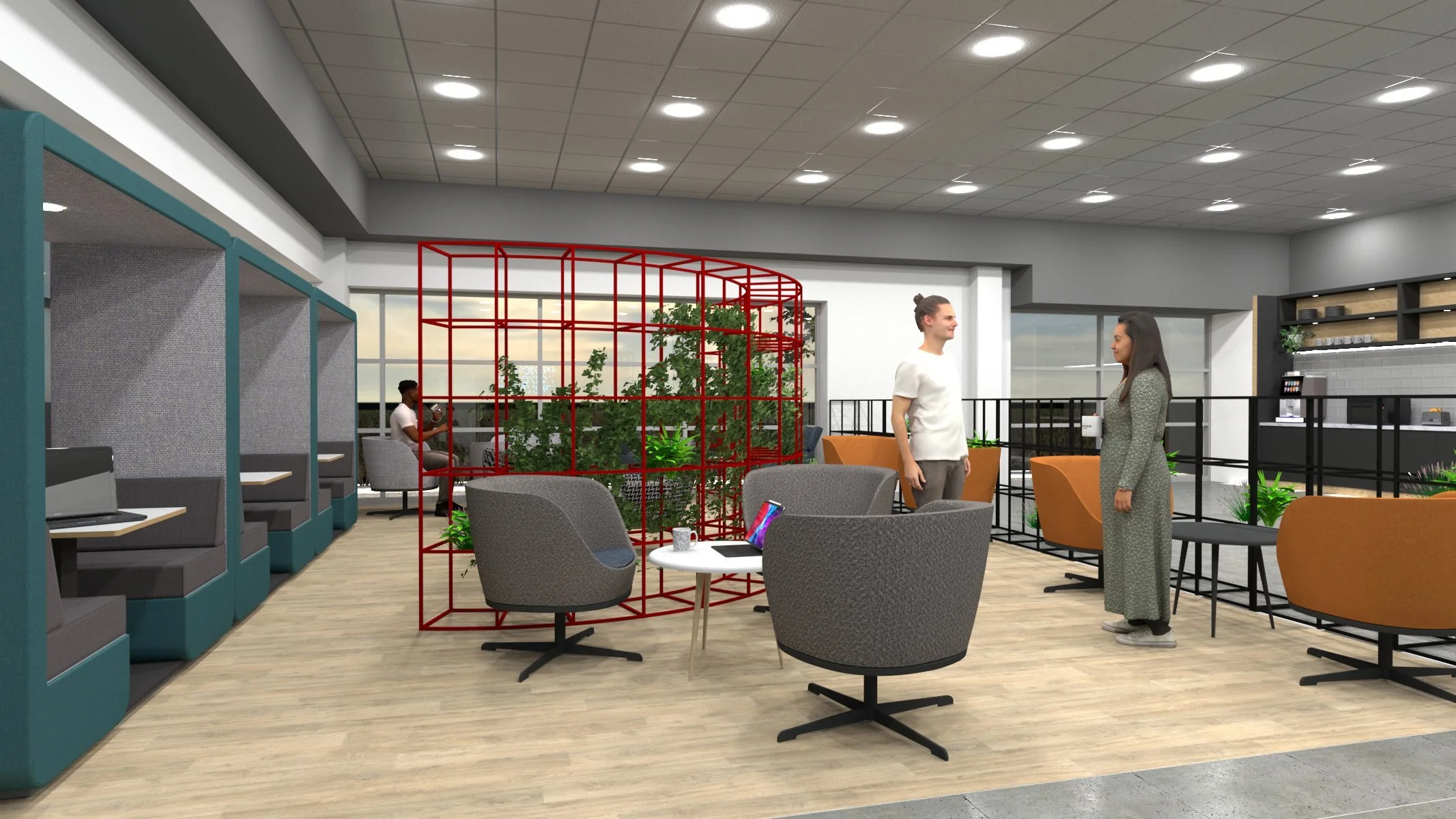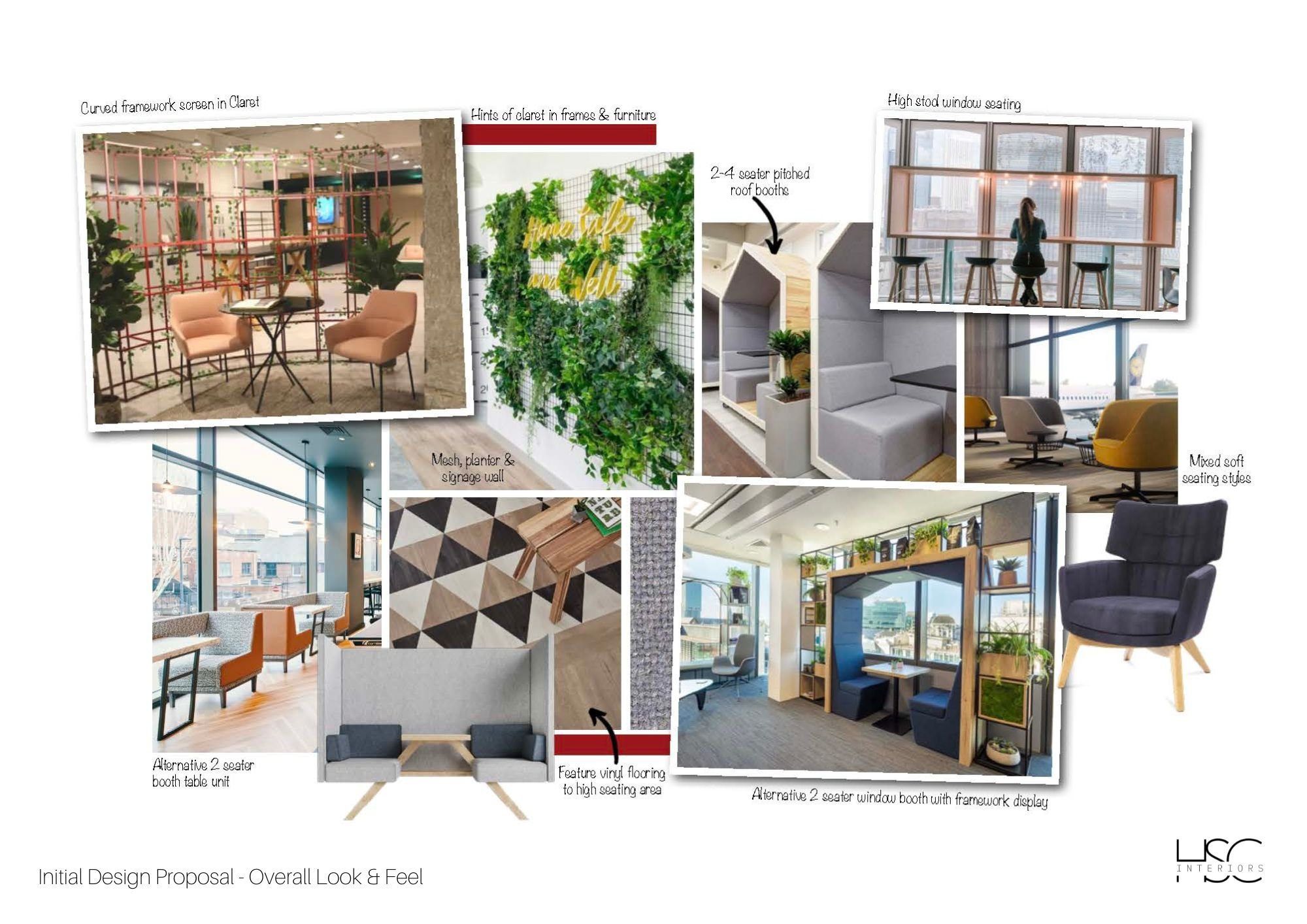
Project M
We were approached by a large tech-focused company to revamp their breakout, collaboration, and social space; bringing it up to date with the modern era. Our objective was to transform the existing institutional atmosphere into a vibrant hub to cater to the needs of their diverse workforce. With employees of a wide age range and mixed gender workplace, we had to carefully consider the multiple demographics in our design approach.
To add a sense of interest and diversity to the space, we introduced a prominent curved framework structure with integrated shelving and plants to divide the area without building any walls. This not only served as a visually striking focal point but also helped to zone the area effectively. Creating a casual divide between the breakout space and kitchenette, we incorporated low planter storage units, providing a sense of division while maintaining a connected and open atmosphere in the overall space.
Additionally, we transformed an underutilised corner of the space into a functional and engaging area. By introducing a high table with digital screen connectivity, we provided a dedicated space for informal presentations and discussions. This distinct zone was further accentuated by unique triangular floor tiles, a mesh plant screen, and bold neon signage, adding a touch of creativity and interest.
Overall, our interior design concept successfully turned the tech company's breakout space into a contemporary and versatile environment that encourages collaboration, informal meetings, and individual contemplation. The integration of design elements such as the curved screen, zoning features, and vibrant accents catered to the diverse needs of their employees, fostering a sense of community and innovation within the workspace.




