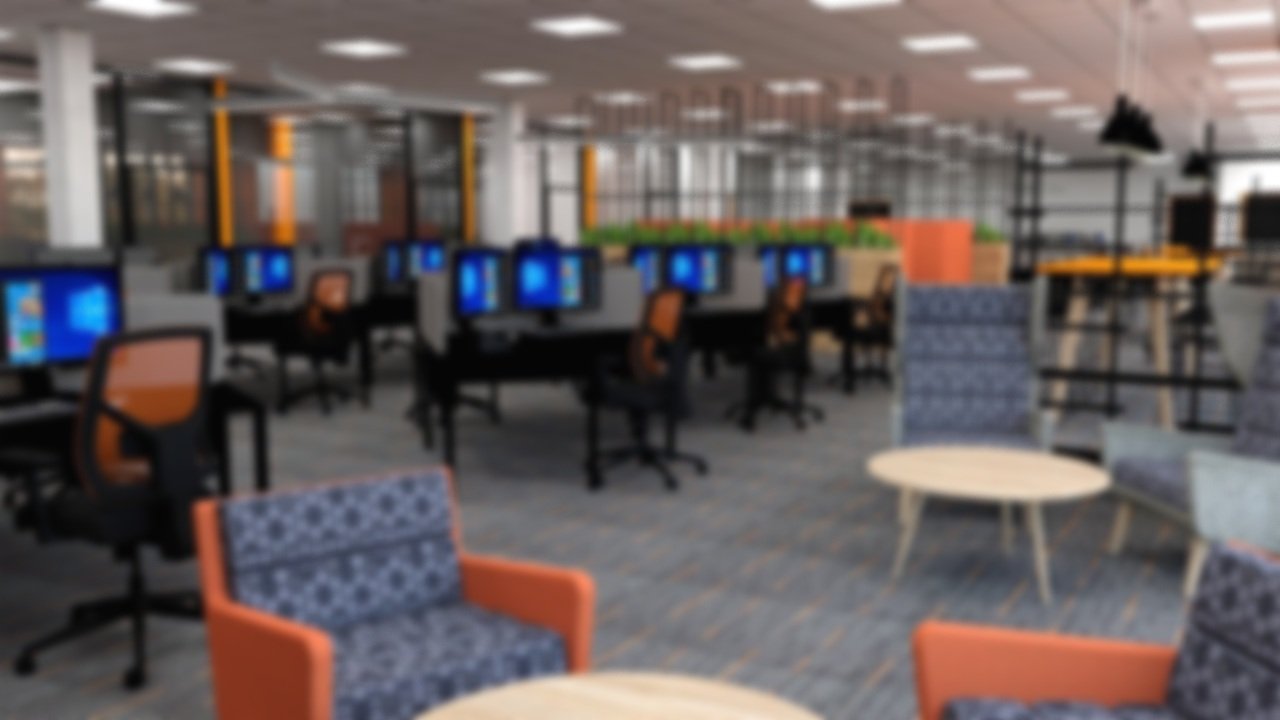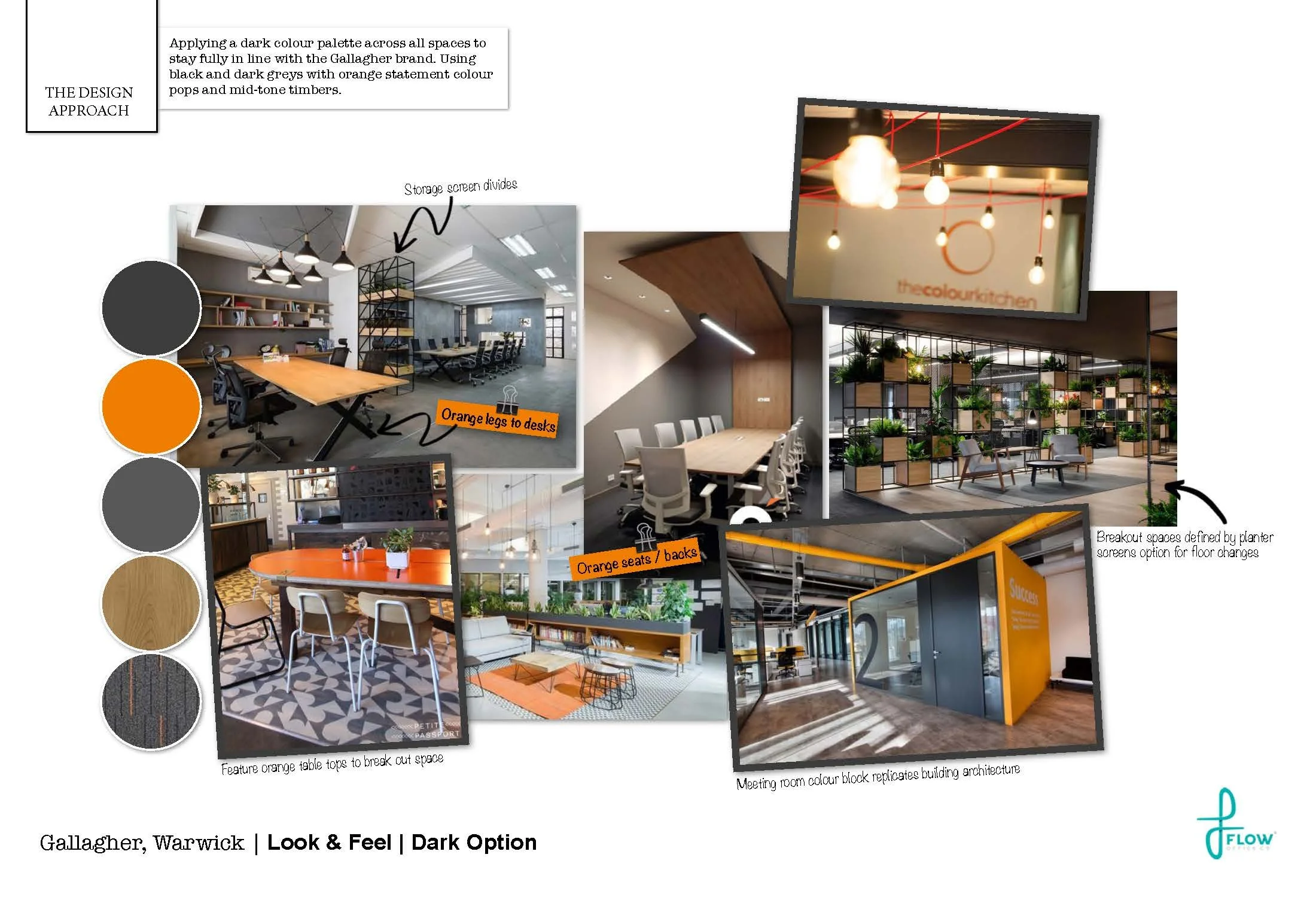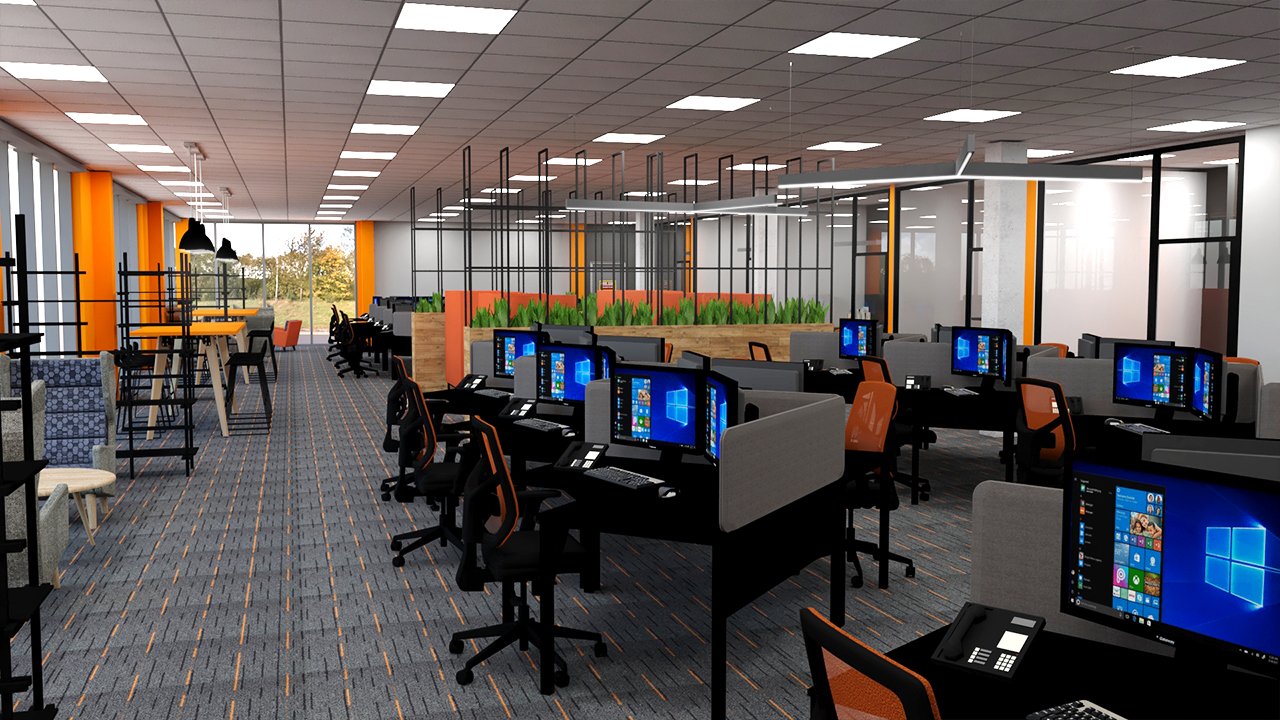
Gallagher
Multi-award-winning global security firm Gallagher recently celebrated the opening of its new European headquarters. Intending to turn their new-build Warwick premises into the perfect office space for staff and clients alike, the company decided to bring in interior design specialists to help them realise their vision. Priding themselves on maintaining a fun and engaging workplace environment, Gallagher's brief prohibited the inclusion of soulless furniture and ''normal, boring desks''. Instead, they were keen to obtain a functional, biophilic look. Flow Office took the lead on this project, but they invited us to collaborate on the layout and interior design.
Working through 'Flow', our team mapped out a complete design scheme for the office spaces on the ground floor; consisting of meeting rooms, exec offices, collaborative breakout spaces and the self-service canteen area. Additionally, we were asked to devise practical designs for the 1st-floor training areas, kitchenette, meeting room and another breakout space.
Staying true to Gallagher's vision, our office scheme maintained the carpet tile spec provided by the client. As we had also been instructed to use the brand's colours throughout the brief, our finished designs included heavy uses of orange and matte black for both the furniture and accents, which were broken up with pops of green foliage.
We initially created two design approaches; the first in-line with Gallagher’s request of a full dark palette with a second option for a lighter and brighter interior with strong highlights of the brand.
To help the client to get a better feel for the concept, we provided stunning 3D visuals of all areas, including isometric views.







