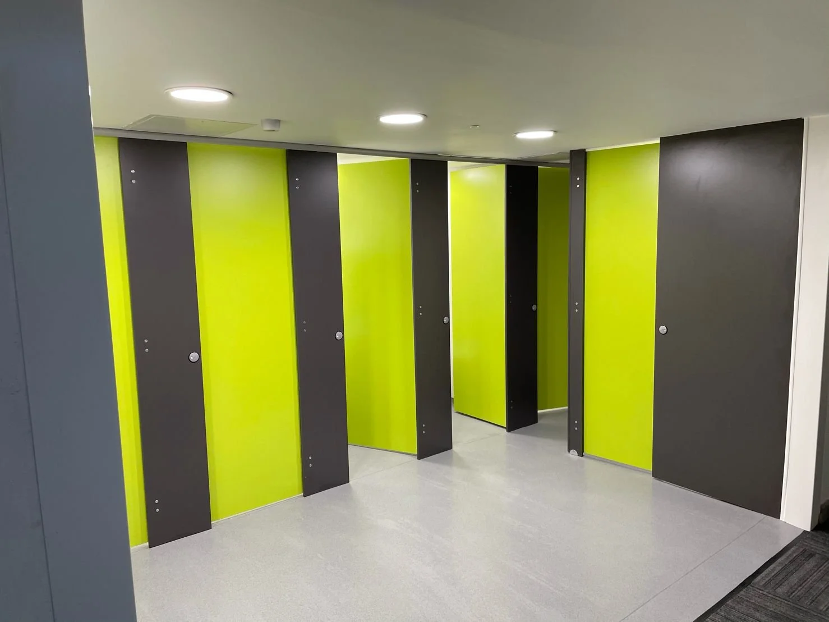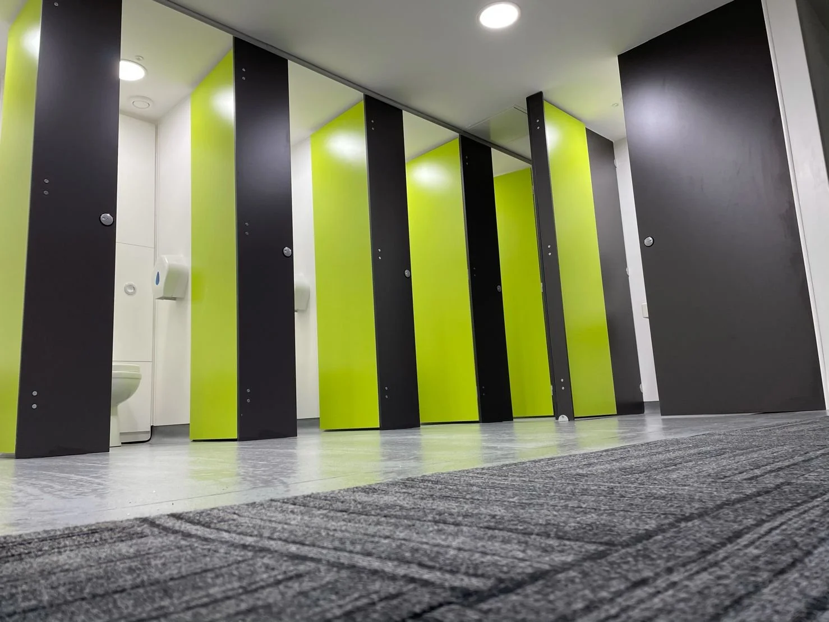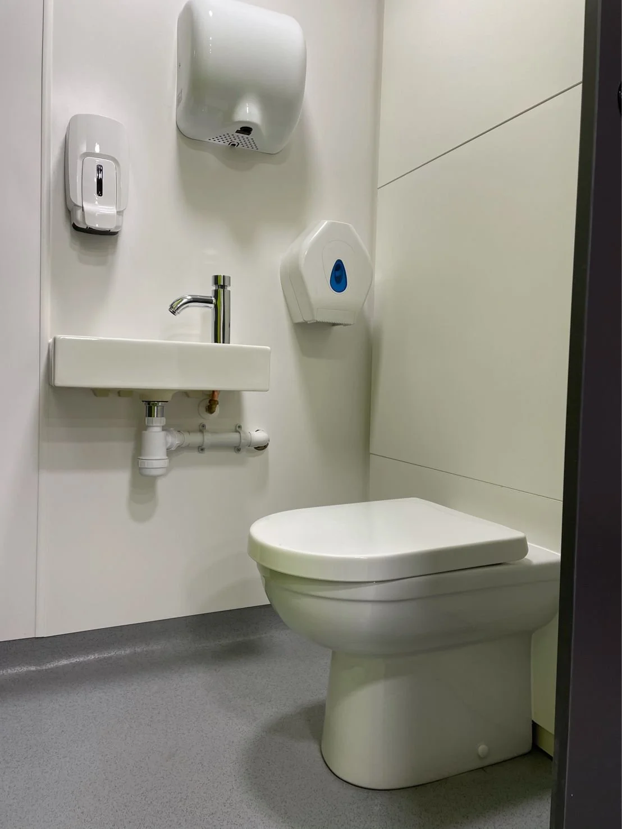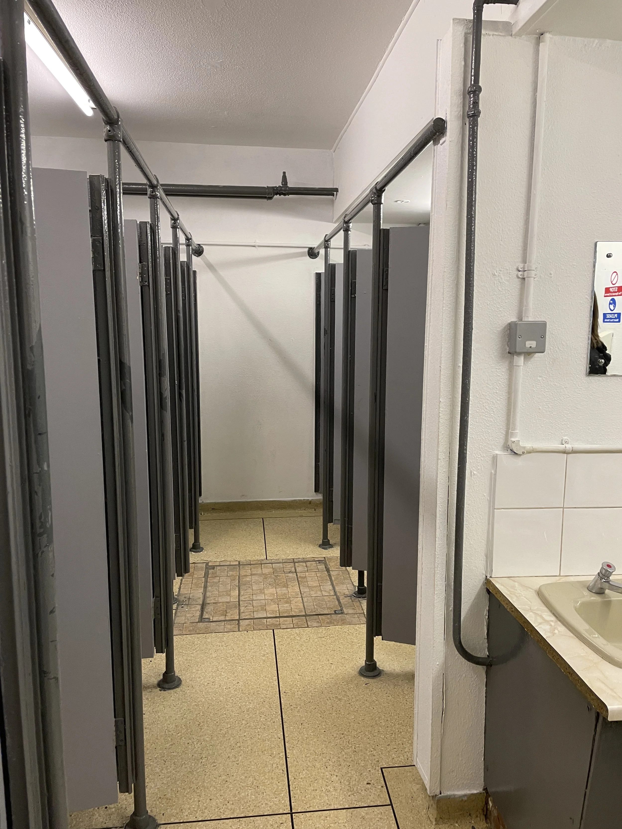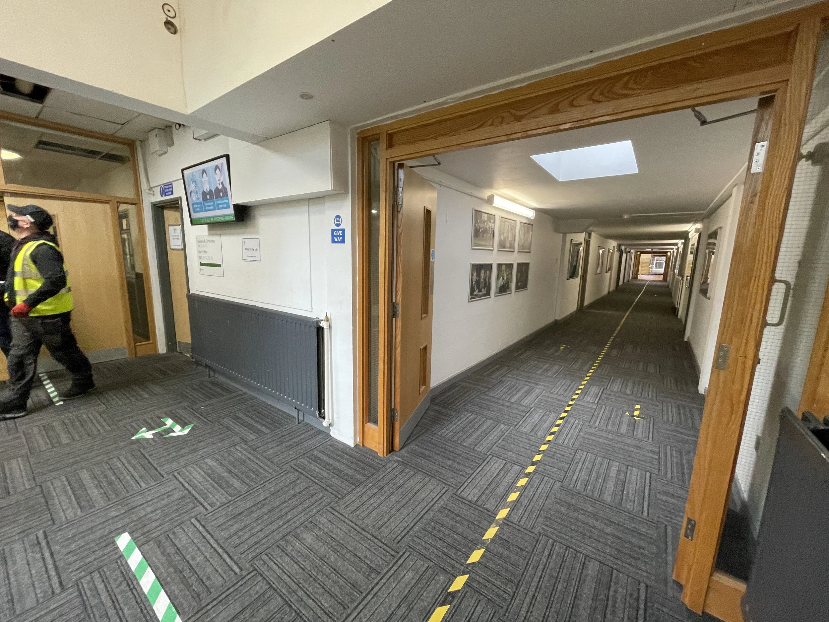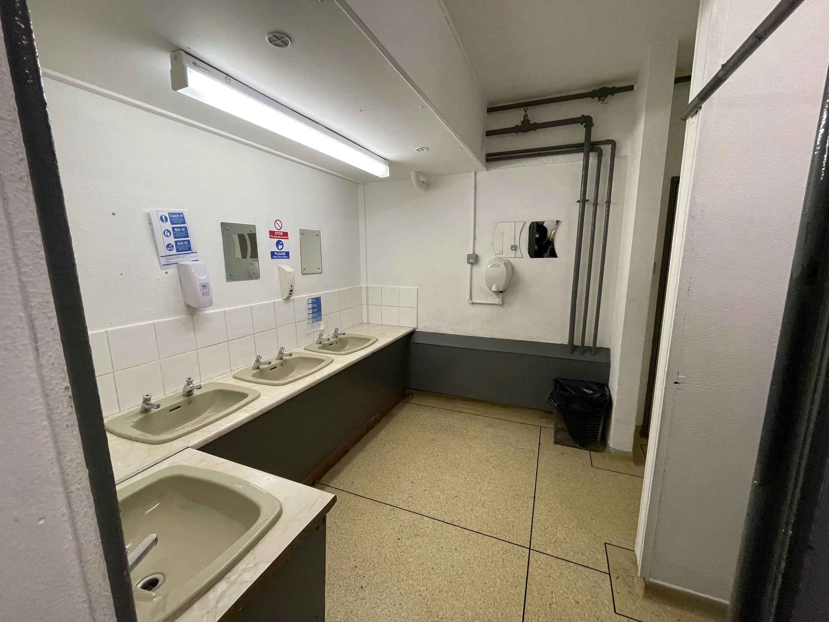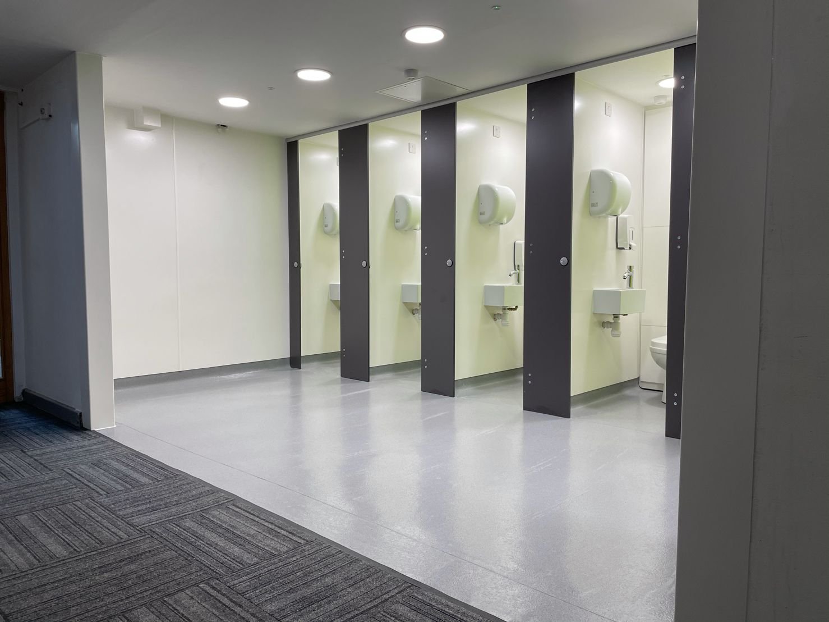
High School
Birmingham
We were tasked with aiding the spatial planning for the new toilet facility at a High School in Birmingham, a small yet practical project. While the school and contractor had already renovated the male toilets, our involvement was requested to assist in the spatial planning of the female facilities. Our objective was to align them with the recently completed male toilets and determine the number of new style cubicles that could be accommodated.
Each cubicle was designed to have its own toilet and hand wash basin, with the aim of discouraging prolonged gatherings of students within the toilet spaces. To achieve this, we opened up the wall connecting to the corridor and closed the existing access, resulting in a more open and well-lit environment that facilitated a smooth flow of movement.
Take a look at how it looked Before
